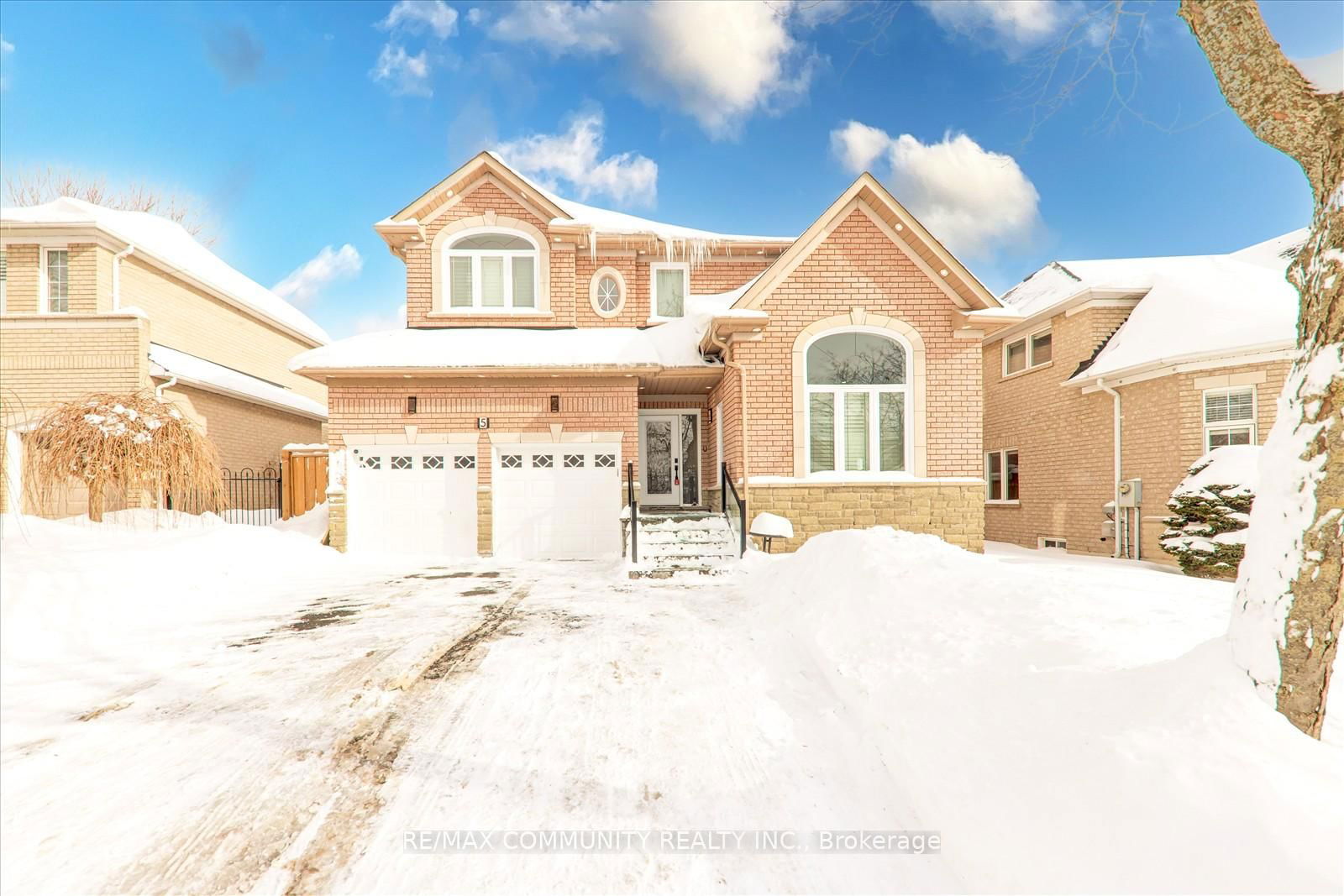$1,388,888
4-Bed
4-Bath
2000-2500 Sq. ft
Listed on 3/25/25
Listed by RE/MAX COMMUNITY REALTY INC.
Nestled on a serene street with a stunning backdrop of lush woods, this home boasts one of the largest frontages in the area, offering unparalleled privacy and space. The inviting main floor features soaring 9-foot ceilings and elegant hardwood flooring, creating a bright and airy ambiance. The thoughtfully designed eat-in kitchen is a chefs delight, complete with a striking quartz island, solid wood cabinetry, and a stylish backsplash perfect for entertaining. Plus, direct garage access adds an extra layer of convenience. A recent landscaping (2024) worth of 50K, including strategically placed spotlights, enhances the homes curb appeal. Space is never an issue with parking for up to 6 vehicles and no sidewalk restrictions. Ideally situated near Hwy 407, public transit, a school bus route, and top-tier shopping amenities, this home offers comfort and connectivity. The unfinished basement with a legal separate entrance presents endless opportunities for customization.
Gas stainless steel Stove, Stainless steel Fridge, Stainless Dishwasher, washer, dryer, 200Amp Upgraded Electric Panel and Zebra Blinds, California Shutters
To view this property's sale price history please sign in or register
| List Date | List Price | Last Status | Sold Date | Sold Price | Days on Market |
|---|---|---|---|---|---|
| XXX | XXX | XXX | XXX | XXX | XXX |
| XXX | XXX | XXX | XXX | XXX | XXX |
N12041654
Detached, 2-Storey
2000-2500
8
4
4
2
Attached
6
Central Air
Sep Entrance, Unfinished
N
Y
Brick
Forced Air
Y
$5,294.00 (2024)
73.89x48.93 (Feet)
